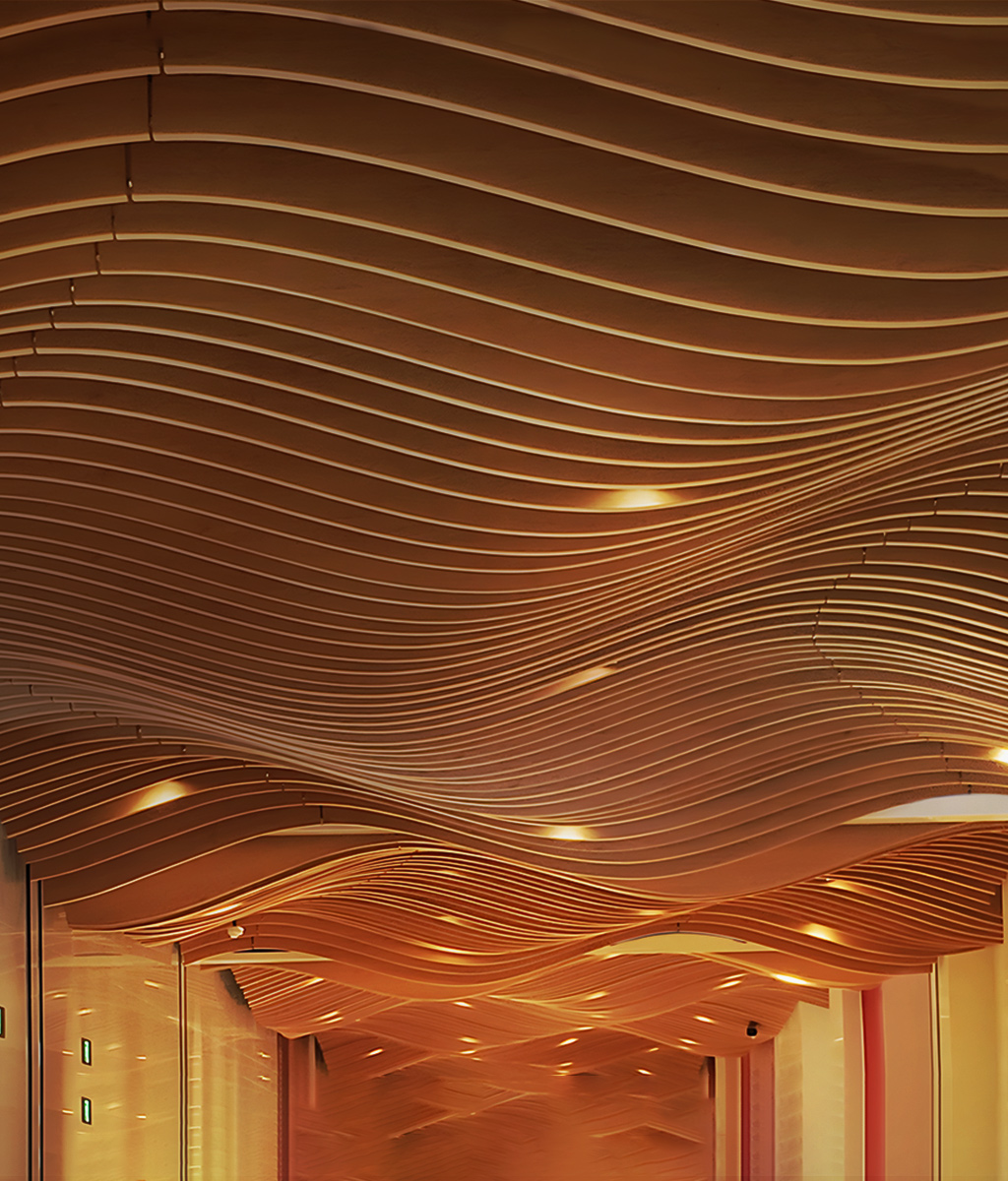PRANCE metalwork is a leading manufacturer of metal ceiling and facade systems.
PRANCE Offering architectural solutions and products for metal Aluminum ceiling and facade system.
PRANCE aluminium ceiling supplier offers our clients a full range of design services, from preliminary concepts to complete turnkey solutions. Whether you need a specific product or a complete aluminum ceiling system, we have the expertise and resources to help you achieve your goals. Our commitment to excellence and customer satisfaction is unwavering.
● Over 15 years projects experience
● Production capacity
● Cost Effective
● Easy to maintain
Founded in 1996
The company consists of four main centers: research and development, manufacturing, procurement, and marketing, with two modern production bases. One of the bases, located in Foshan City, China covers an area of 36,000 square meters. Since entering the international market in 2004, PRANCE aluminium ceiling supplier's products have been exported to over 100 countries.
PRANCE Ceiling Company has obtained certifications such as CE certification, ICC certification, Premium certification, Quality Management System certification, Green Environmental Product certification, and other certificates and awards.






















